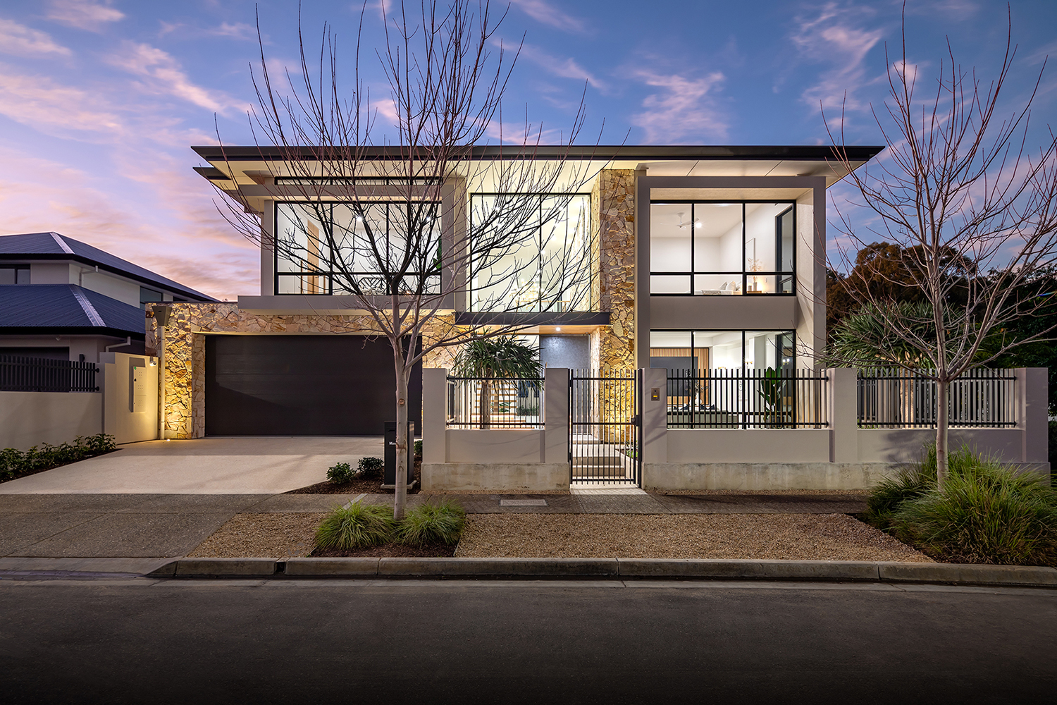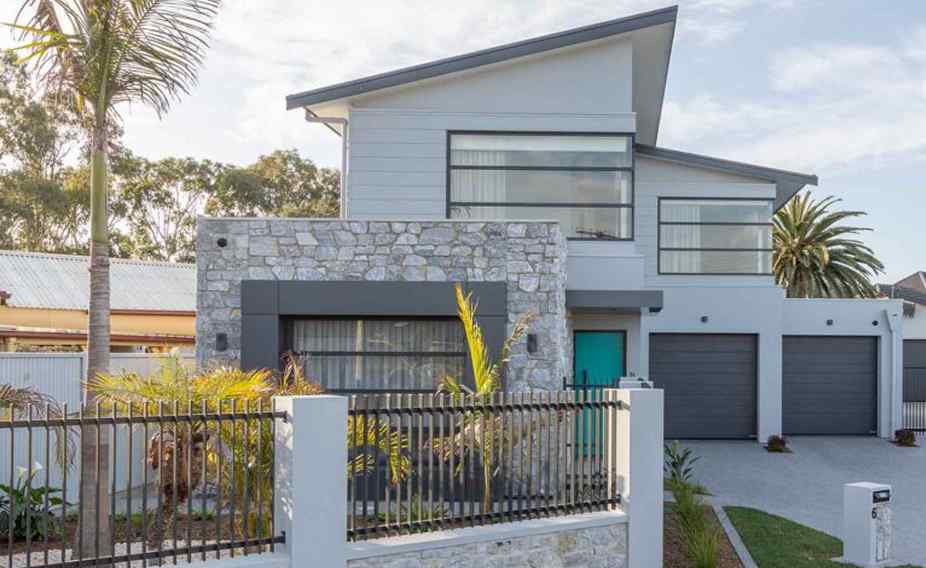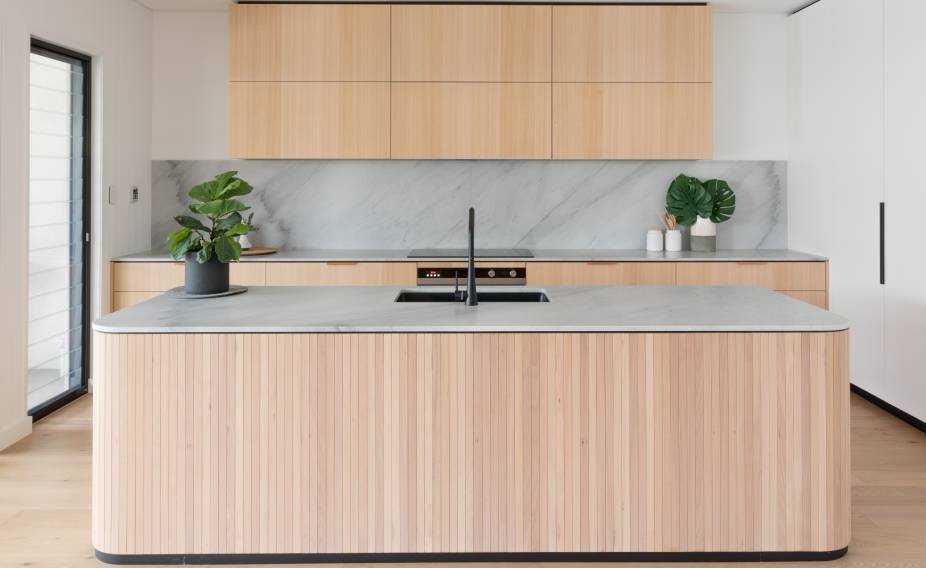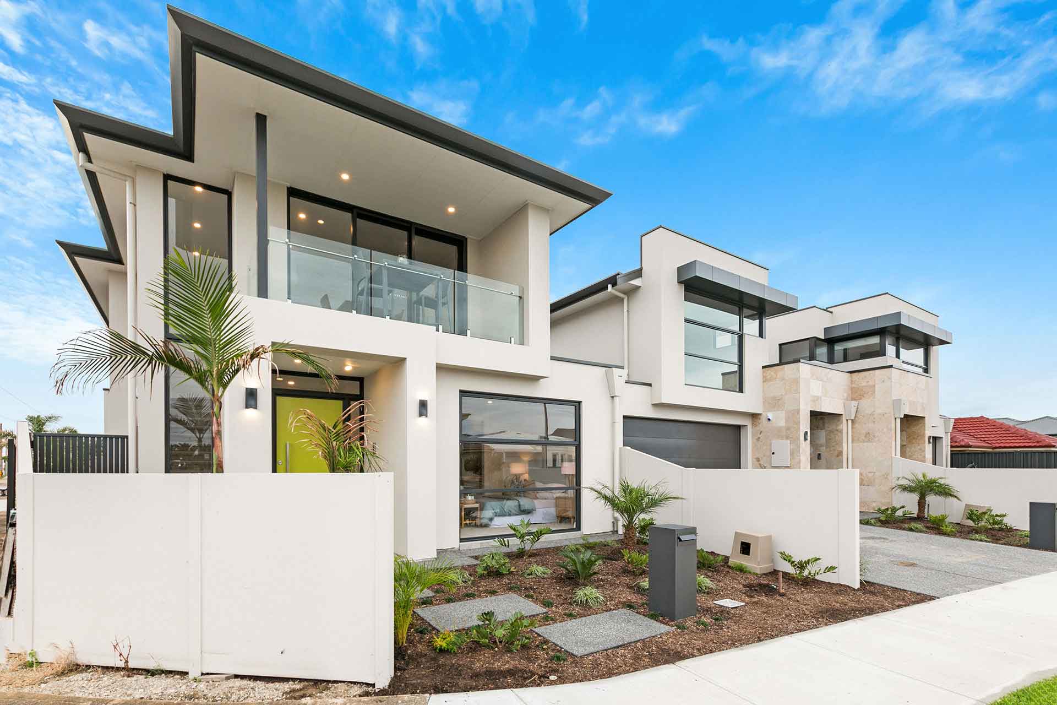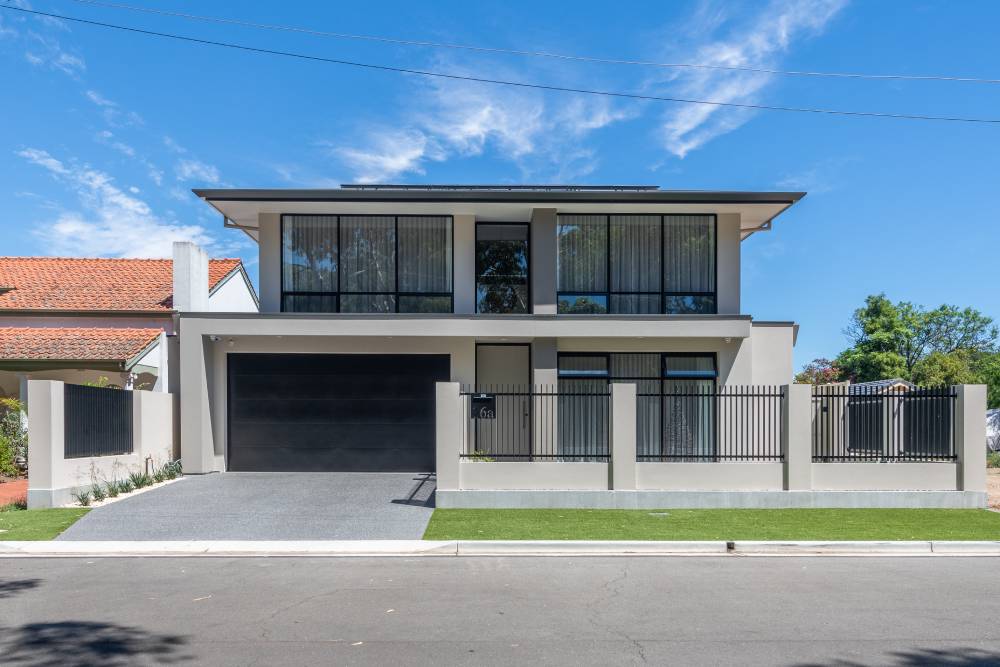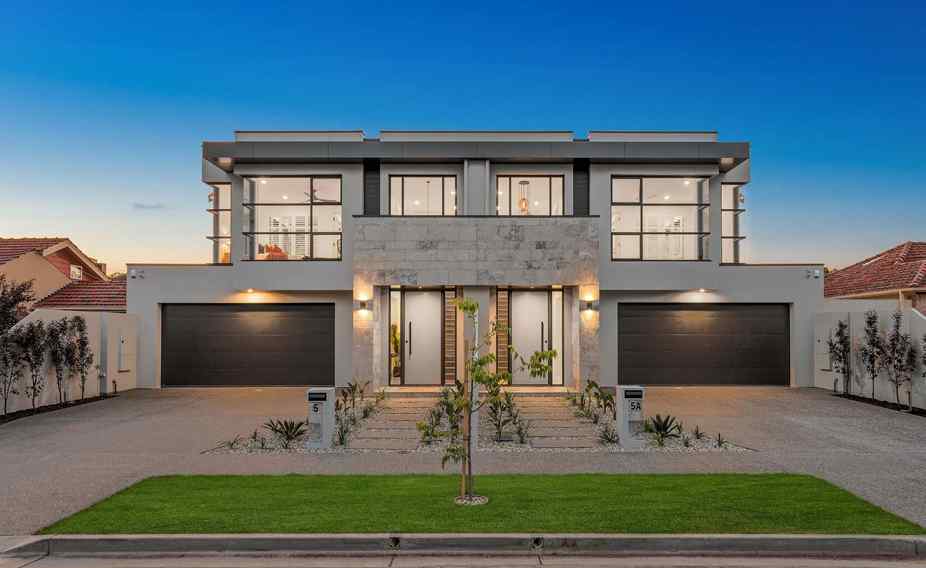Lorem ipsum dolor sit amet, consectetur adipiscing elit. Integer a ligula imperdiet, aliquet nisi et, consequat ligula. Vestibulum vitae finibus nibh, a maximus lectus. Praesent feugiat arcu at ornare hendrerit. In lobortis dui eget elit venenatis, a rhoncus dolor cursus. Morbi dapibus viverra mi, efficitur laoreet ipsum consequat eu. Fusce id erat lorem. Vivamus fringilla id ante ut congue. Ut semper erat ut enim convallis porttitor. Etiam maximus finibus neque nec volutpat. Etiam placerat pharetra porta. Pellentesque sit amet nisi sit amet orci pulvinar condimentum a non libero. Phasellus nec pellentesque augue. Pellentesque vehicula elementum porta. Nam vel posuere lorem.
Lorem ipsum dolor sit amet, consectetur adipiscing elit. Integer a ligula imperdiet, aliquet nisi et, consequat ligula. Vestibulum vitae finibus nibh, a maximus lectus. Praesent feugiat arcu at ornare hendrerit. In lobortis dui eget elit venenatis, a rhoncus dolor cursus. Morbi dapibus viverra mi, efficitur laoreet ipsum consequat eu. Fusce id erat lorem. Vivamus fringilla id ante ut congue. Ut semper erat ut enim convallis porttitor. Etiam maximus finibus neque nec volutpat. Etiam placerat pharetra porta. Pellentesque sit amet nisi sit amet orci pulvinar condimentum a non libero. Phasellus nec pellentesque augue. Pellentesque vehicula elementum porta. Nam vel posuere lorem.
Our client came to us with a great brief to build her dream home on a block of land that is situated in the newly developed old market garden land named Riverstone. It borders the walking track of linear park and has uninterrupted views of the River Torrens and its beautiful fringing woodlands. Riverstone has lush developed Tuckeroo and Plane Tree lined streets and has retained the huge ancient Olive Trees to the fringe of the development, all a picturesque setting for this earthy toned masterpiece of a Home.
A contemporary haven with broad appeal, the Searange Court project was meticulously completed with premium finishes and a thoughtful floorplan.
With stunning timber features and a modern open plan design, the Polar Street project exudes sleek contemporary style and liveability.
This development was designed to be fresh vibrant and suit its beachside location. Located just 140m from the sand, with the dunes in sight. This development encompassed all of our usual luxuries like underfloor heated bathrooms, ducted vacuum system, Miele appliances and 2-Pac Joinery with Stone benchtops throughout to name a few.
This home was custom designed for one our repeat clients. The home takes full advantage of the linear park views, natural light and maximises floor space on its block. This home houses specific high tech features like full hydronic underfloor heating using the latest heatpump technology.
Built on a wedge-shaped corner facing block, this fully detached home flows from its wide front façade, tapering to the rear with all living spaces, enjoying a an established lush garden vista.
All in all, the home has an air of spaciousness, opulence, quality and a beachside ambience.
Exuding the warmth of a family home, the William Avenue project is highlighted by plenty of natural light, sophisticated design and stylish entertaining spaces.



